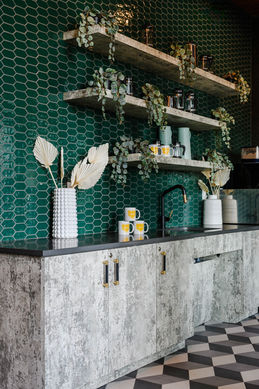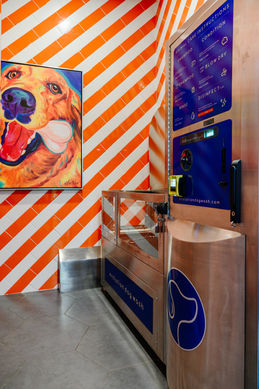the pennant at north crossing
Drawing inspiration from the New Minor League Hartford Yard Goat Baseball Stadium- located directly across the street (affiliate of the Colorado Rockies Baseball Team), we used wood grains and tanned caramel colored leathers that honor bats and gloves.
More subtle cues incorporated are the diamond shaped patterns in the floor, wall tiles and wall coverings – if you pay attention, you will see more patterns as you tour the space.
We also created a gallery of sepia toned historical photographs of all the baseball greats!
Lastly, in honor of The Pennant brand, we curated vintage pennants to decorate the brick walls of the bowling alley galley!
1st Floor Amenities 10,000 sq ft:
Complimentary Cappuccino Bar
Co Working Spaces with 2 private meeting rooms
Demonstration Kitchen
2 Fireside Lounges
Mail and Package room with Package Lockers and Cold Storage
Multisport Simulator
Fitness Studio with Functional Training and Fitness on Demand
Two Bowling Alleys
Dog Spa
Dog Run
Leasing offices
2nd Floor Amenities 1,200 sq ft:
Himalayan Salt Meditation Room
Children’s Play room
Courtyard 20,000 sq ft:
Double Sided Fire Feature
Pool with Cabanas
Tiered Seating for Movie viewing
Grilling Stations
Yoga Deck
Fire Pits
Billiards
Cabanas with Lounge Seating and TV’s
Sky Lounge 5,575 sq ft:
Outdoor Movie Screen with turf area for seating
Stadium Seating To view Baseball games across the street!
Grilling Stations
Urban Garden Beds
Bar
Fire Pit
Each unit boasts beautiful finishes all selected and designed by JLDA.
Photos provided by Davidson McCulloh
the facts:
Indoor Amenities SF 11,200
Outdoor Amenities SF 25,575
270 Units
Services: Complete programming, interior architecture and design including all specifications for FF&E for amenities, units, common areas and operational activities. Unit and amenity signage design and coordination.
Hartford, CT


















