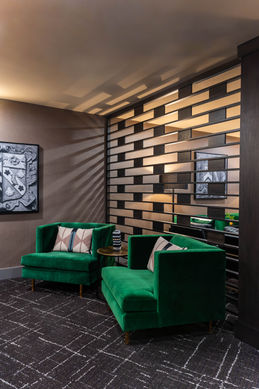the maddox
The Maddox at City Crossing design includes 2 floors filled with amenities: the first floor has a coffee café, meeting room, group study room, shuffle board and fireside lounge. The second floor is home to a video gaming room with fiberoptic lit ceiling panels, Xbox, Play Station and VR. Also included is foosball, a Himalayan salt meditation room, and billiards lounge complete with bar and multiple seating areas. The rooftop sky lounge has luxury resort style private cabanas, all weather billiards table, grilling stations and bar. There is also a bark park, zen garden and community garden.
Each unit is distinguished by a spacious floor plan, with quartz counter tops, glass tile backsplashes, LVT woodlook flooring, full height windows, LED lighting, full height glass shower enclosure, subway tile shower surround, porcelain flooring in bathroom, UV roller shades, in-unit washer/dryer and expansive city views.
Photos by Davidson McCulloh
the facts:
Interior SF 9,250
Sky Lounge SF 3,100
Bark Park SF 1,500
Zen Garden SF 700
Urban Garden SF 500
Bike Storage SF 500
129 Units
Services: Complete programming, interior architecture and design including all specifications for FF&E for amenities, units, common areas and operational activities. Unit and amenity signage design and coordination.
New Haven, CT









